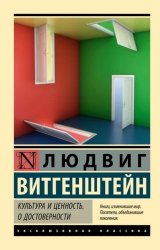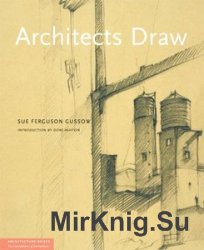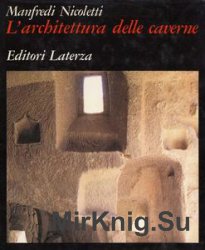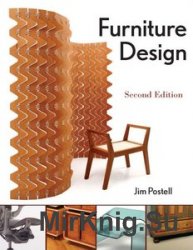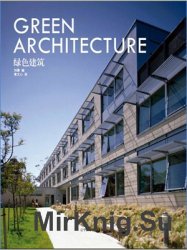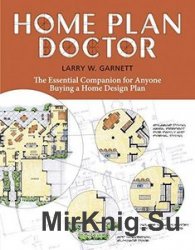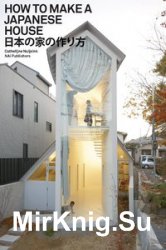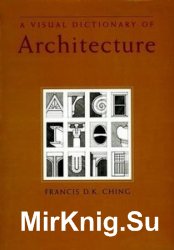 Название:
Название: A Visual Dictionary of Architecture
Автор(ы): Francis D.K. Ching
Издательство: Wiley
Год: 1995
ISBN-10: 0471284513
Страниц: 313
Язык: English
Формат: PDF
Размер: 27 MB
A Visual Dictionary of Architecture Francis D.K. Ching Here is an opportunity to look at architecture through the mind of Francis D. K. Ching, distinguished architect, author, and illustrator. Architects and students alike will delight in this compendium of definitions and accompanying line drawings, each rendered in Mr. Ching’s signature style. In this unique visual dictionary of architectural terms, Mr. Ching abandons the alphabet, instead clustering terms around 68 basic aspects of architectural design, history, and technology. By grouping terms under such broad concepts as design, hardware, history, ornament, and structure, Mr. Ching introduces the reader to individual definitions in the context of related terms, making the relationship between terms readily apparent. Each over-sized page spills over with terms and illustrations that are enriched and supported by every other entry. This conceptual format also allows the reader to work backward from the big picture, easily locating elusive terms under a general topic. Readers seeking a precise term can flip to the index where they will find page references for over 5,000 terms. Doubtless, many will want this handsome volume for the sheer beauty of it. Every page is an invitation to browse. Architects and students alike will treasure this book for its wealth of practical information and its elegant illustrations. Mr. Ching has indeed succeeded in reflecting "the rich, complex, and multidimensional nature of architecture."
















