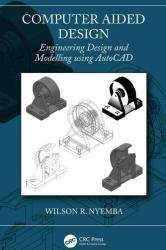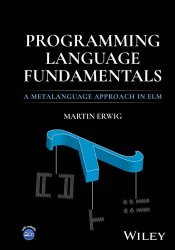 Название: Computer Aided Design: Engineering Design and Modeling using AutoCAD
Название: Computer Aided Design: Engineering Design and Modeling using AutoCADАвтор: Wilson R. Nyemba
Издательство: CRC Press
Год: 2023
Страниц: 315
Язык: английский
Формат: pdf (true)
Размер: 30.2 MB
The book comprehensively discusses principles, techniques, research activities, applications and case studies of computer-aided design in a single volume. The textbook will serve as ideal study material for undergraduate, and graduate students in a multitude of engineering disciplines.
The book:
• Discusses techniques for wireframe, surface and solid modelling including practical cases and limitations.
• Each chapter contains solved examples and unsolved exercises.
• Includes research case studies and practical examples in enabling the user to link academic theory to engineering practice.
• Highlights the ability to convert graphic to non-graphic information such as in drawing up bills of materials in practice.
• Discusses important topics including constructive solid geometry, Boolean operations on solid primitives and Boolean algebra.
There is also a general trend in CAD that software packages such as AutoCAD are only used to produce 2D drawings. However, the concept of extending this into engineering design, 3D modelling and analysis is usually not fully exploited, thus companies do not fully realize the benefits of investing in CAD. While there are several CAD packages that can be acquired off-the-shelf, AutoCAD is one of those that can readily be customized and thus applicable for a multitude of disciplines, an aspect also covered in this book.
Although the book is based on AutoCAD 2021, it is presented in a flexible manner for users of other versions of AutoCAD. The various chapters cover different aspects of CAD from the basic two-dimensional constructions through modifications, use of layers and dimensioning to advanced aspects such as three-dimensional modelling and customization of the package to suit different applications and disciplines.
This text covers different aspects of computer-aided design, from the basic two-dimensional constructions through modifications, use of layers and dimensioning to advanced aspects such as three-dimensional modelling and customization of the package to suit different applications and disciplines. It further discusses important concepts including orthographic projections, isometric projections, 3D wireframe modelling, 3D surface modelling, solids of extrusion and solids of revolution. It will serve as ideal study material for undergraduate, and graduate students in the fields of mechanical engineering, industrial engineering, electrical and electronic engineering, civil and construction engineering, aerospace engineering and manufacturing engineering.
Table of Contents:
Chapter 1 Introduction
Chapter 2 2-Dimensional Drawing Primitives for CAD
Chapter 3 Editing CAD Drawings
Chapter 4 Dimensioning
Chapter 5 Layers
Chapter 6 Orthographic and Isometric Projections
Chapter 7 Blocks and Attributes
Chapter 8 3-Dimensional Wireframe and Surface Modelling
Chapter 9 3-Dimensional Solid Modelling
Chapter 10 3D Solid Modelling in Assembly and Analysis
Chapter 11 Customisation of CAD Software
Chapter 12 Management of Models and Drawings for Output
Chapter 13 Further Practical Applications for CAD: Case Studies
Chapter 14 Typical Examination Questions
References
Appendix
Index
Скачать Computer Aided Design Engineering Design and Modeling using AutoCAD
[related-news] [/related-news]
Комментарии 0
Комментариев пока нет. Стань первым!















