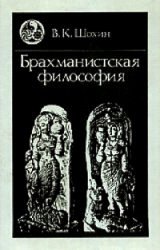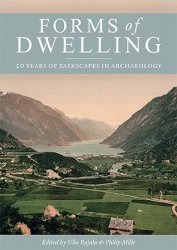
Название: The draughtsman's handbook of plan and map drawing, including instructions for the preparations of engineering, architectural, and mechanical drawings
Автор: Andre G. G.
Издательство: London ; New York : E. & F. N. Spon
Год: 1891
Формат:PDF
Страниц:252
Размер: 36.47MB
Язык: английский
Although the preparation of maps and plans has received the chief share of attention, engineering, architectural, and mechanical drawings have been largely treated of. Projection, orthographic, isometric and perspective, lias been altogether omitted as beyond the scope of the work; but Colouring and Shading have been fully considered and profusely illustrated.
Хотя подготовка карт и планов получила основную долю внимания, инженерные, архитектурные и механические чертежи были в значительной степени рассмотрены. Проекция, орфография, изометрия и перспектива были полностью опущены как выходящие за рамки работы; но Раскраска и Затенение были полностью рассмотрены и обильно иллюстрированы.
[related-news] [/related-news]
Комментарии 0
Комментариев пока нет. Стань первым!















